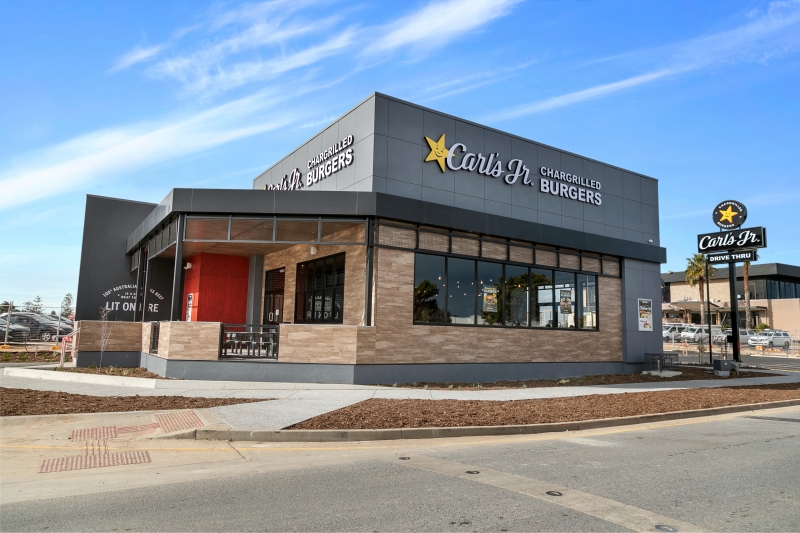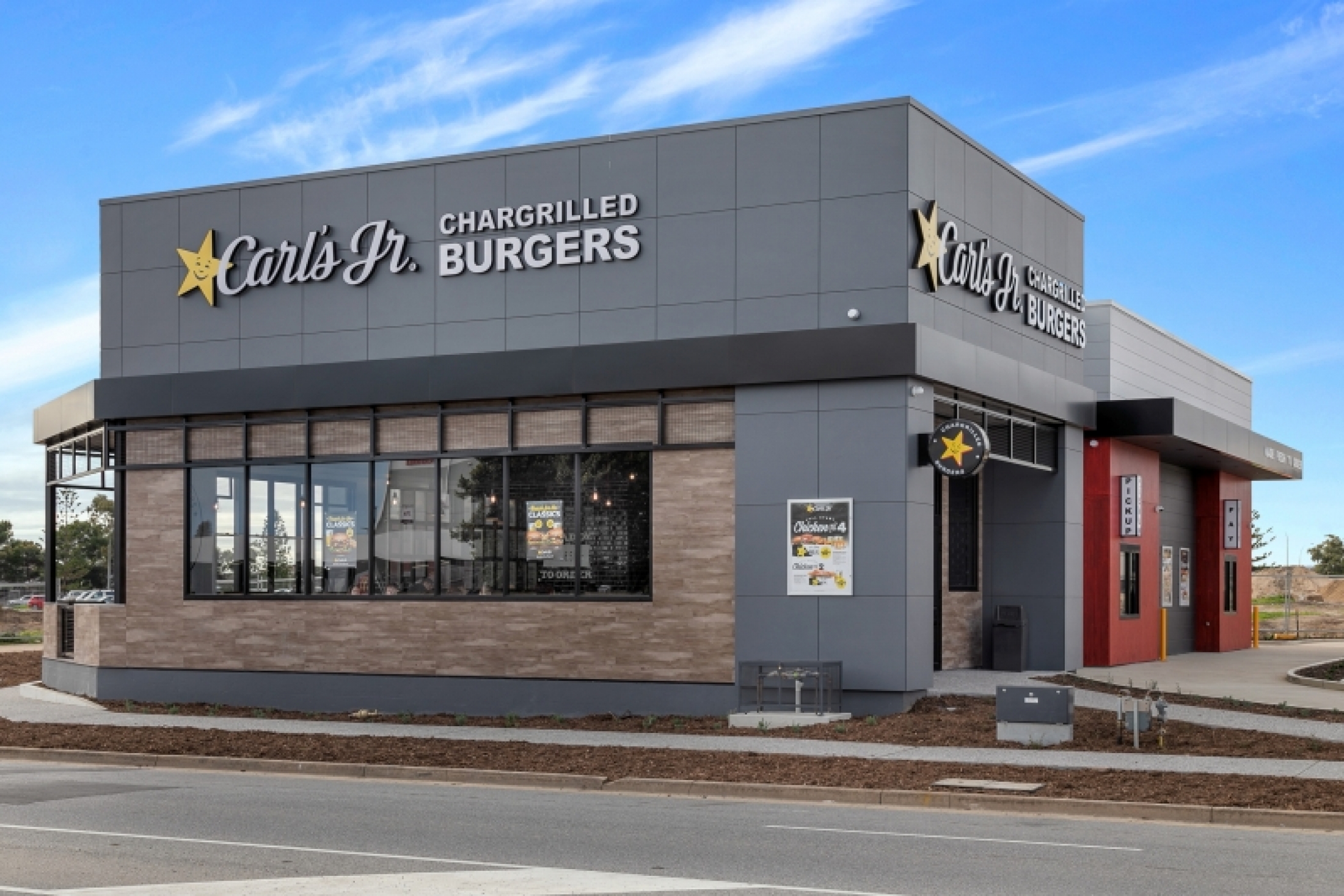Carl's Jr West Lakes
Project: Carl's Jr West Lakes | Client: Agostino Group | Duration: 4 months
"
Tandem went above and beyond and exceeded my expectations.
–Frank Agostino - Managing Director | Agostino Group
–Frank Agostino - Managing Director | Agostino Group
Tandem Building Group worked with long term client the Agostino Group to design and construct the third Carl’s Jr restaurant in South Australia. The build saw Tandem transform the empty lot on Turner Drive West Lakes, as part of the WEST Development Masterplan, into a new restaurant to service the surrounding development. The build consisted of a steel and precast structure with glazing on all front facades, creating excellent use of the natural light. The building specification was consistent with the Carl’s Jr design, however with Tandem’s innovative approach we were able to identify cost saving solutions without sacrificing quality. The dining space adopted the latest designs for comfort and incorporated a modern breakfast bar for an indoor/outdoor dining experience. The restaurant was fully landscaped externally and included a two lane drive through and car park.



