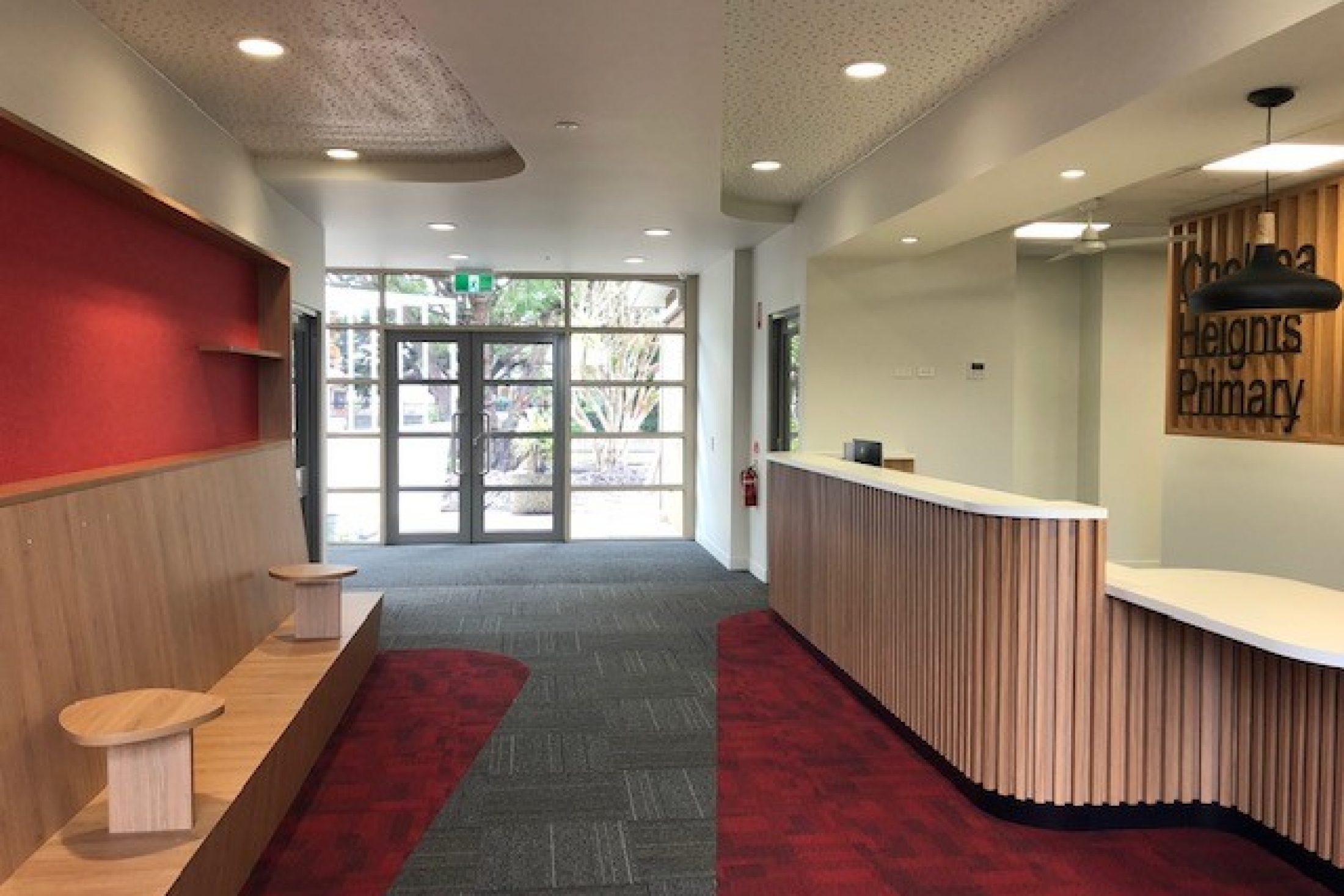Victorian Schools Building Authority
Project: Chelsea Heights Stage 1 | Client: Victorian Schools Building Authority (VSBA) | Duration: 9 months
"
Guymer Bailey Architects is thrilled to be working with Tandem. We have successfully delivered Stage 1 of the Chelsea Heights Primary School Upgrades. We are now working together on the delivery of Stage 2, upgrading the school’s learning facilities and outdoor landscaping. These state-of-the-art facilities support quality schooling for the surrounding community.
–Patrick Smardon | Architect - Guymer Bailey Architects
–Patrick Smardon | Architect - Guymer Bailey Architects
The refurbishment of Chelsea Heights Primary School has been an important upgrade of facilities to support the staff and students. The project included a new administration building and classrooms. The external grounds were given a contemporary redesign, with extensive outdoor landscaping and new external decking areas. New play equipment was also installed to complete a full refresh of the outdoor spaces. There was also a refurbishment of the STEM learning room and an upgrade of existing toilets. Stage 1 was handed over in August 2020 and Stage 2 is currently under construction. This project has been a successful collaboration with all parties, including the Victorian Schools Building Authority (VSBA). The quality and workmanship in the project reflects Tandem’s commitment to excellence in education sector construction. The bold design, state of the art facilities, unique and urban landscaping and clever use of sustainable materials, have created a fresh look and feel for this learning community.



