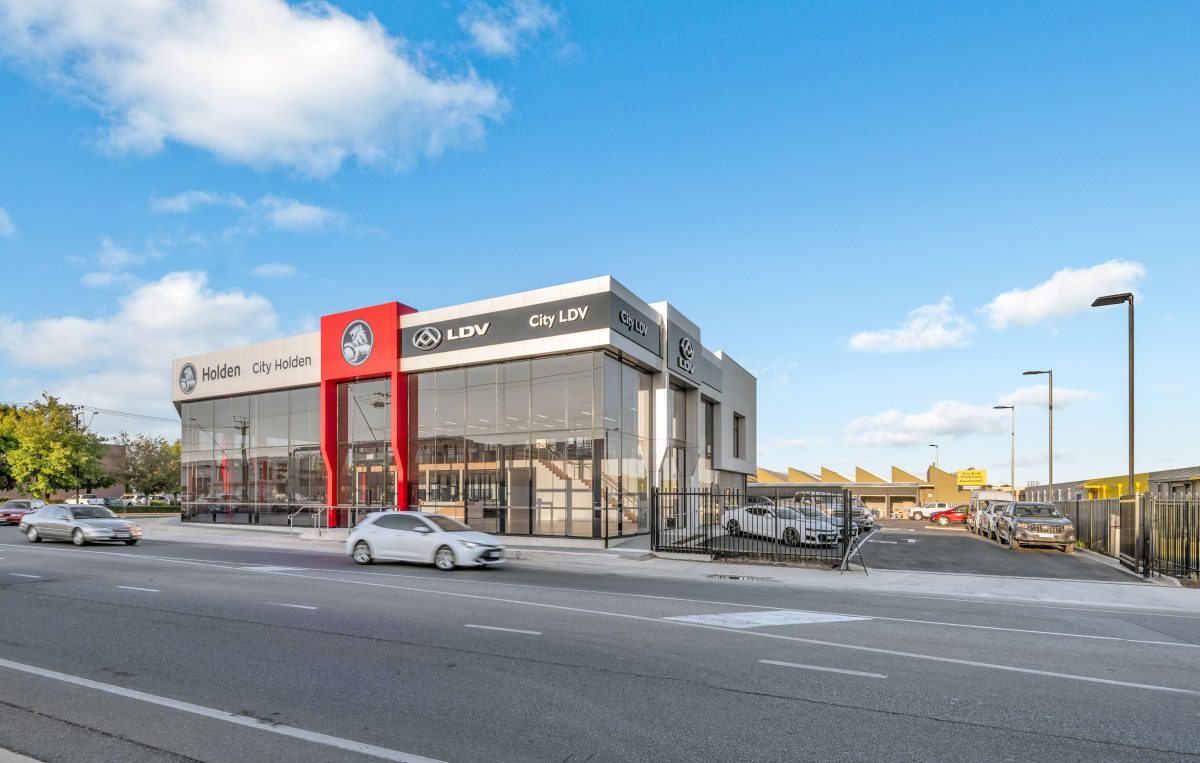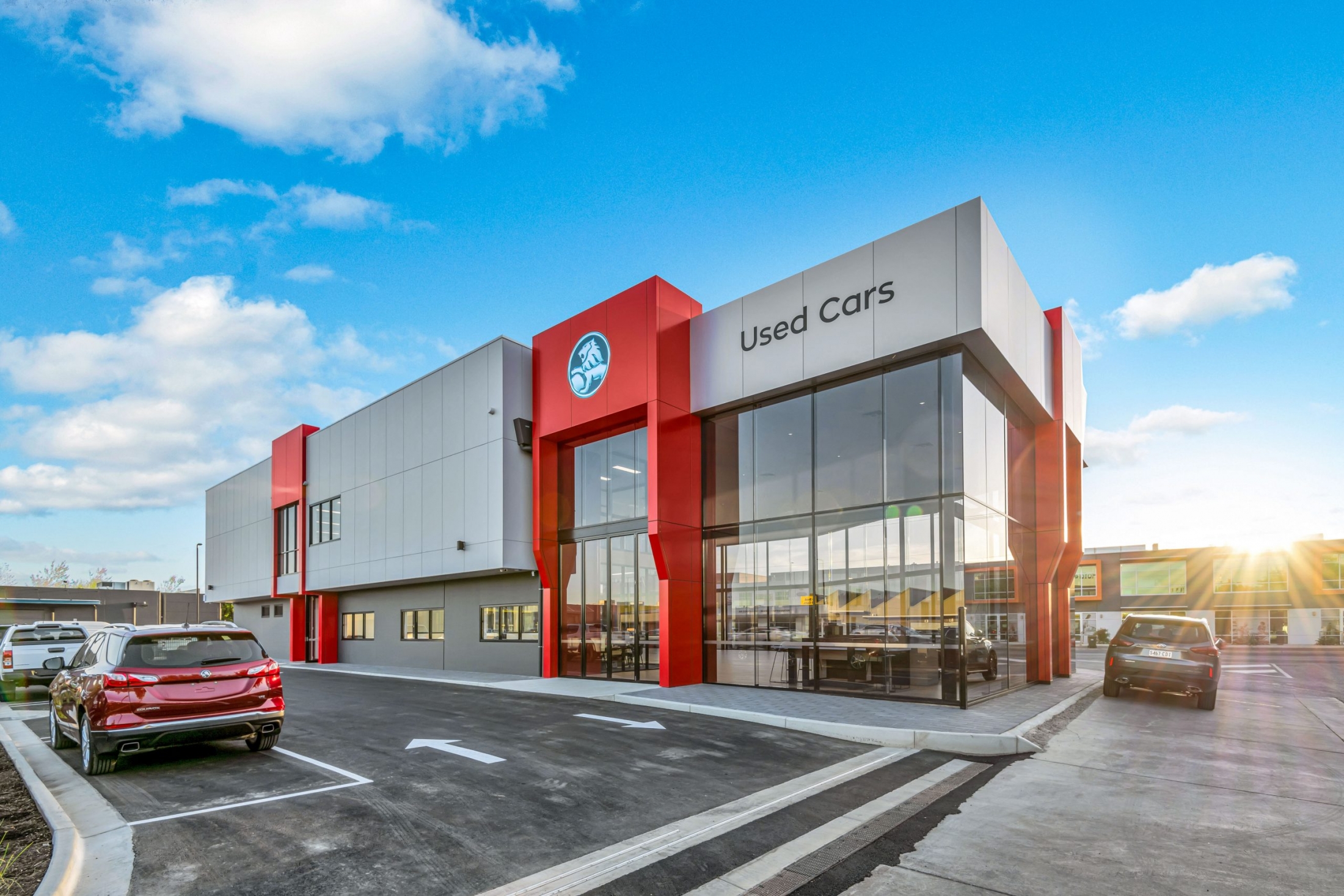City Holden
Client: City Holden / City LDV | Duration: 8 months
"
The team at Tandem Building Group delivered a highly specified range of spaces to support the team at City Holden. With an exact eye for detail each component of the project was rolled out with precision. The project captured the branding of Holden and was supported by the team at Tandem to achieve a high quality vision that was engineered and built with excellence.
–Julian Newton | Dealer Principal – City Holden
–Julian Newton | Dealer Principal – City Holden
Tandem Building Group completed the design and construct and successful project management of the new retail and commercial building for City Holden and City LDV. The project included a 570m2 car show room, 405m2 of office space as well as 2700m2 of external carpark including 40 public carparks and 53 spaces for used car sales to be displayed. The external carpark also includes a 7 car garage and wash bay for the storage and detailing of purchased cars ready for delivery to their new owners. Given the 2020 announcement by Holden to exit the Australian market mid-way through this build, it was imperative for Tandem Building Group to finish this project on time and to the highest standard which was achieved to the high satisfaction of the client.



