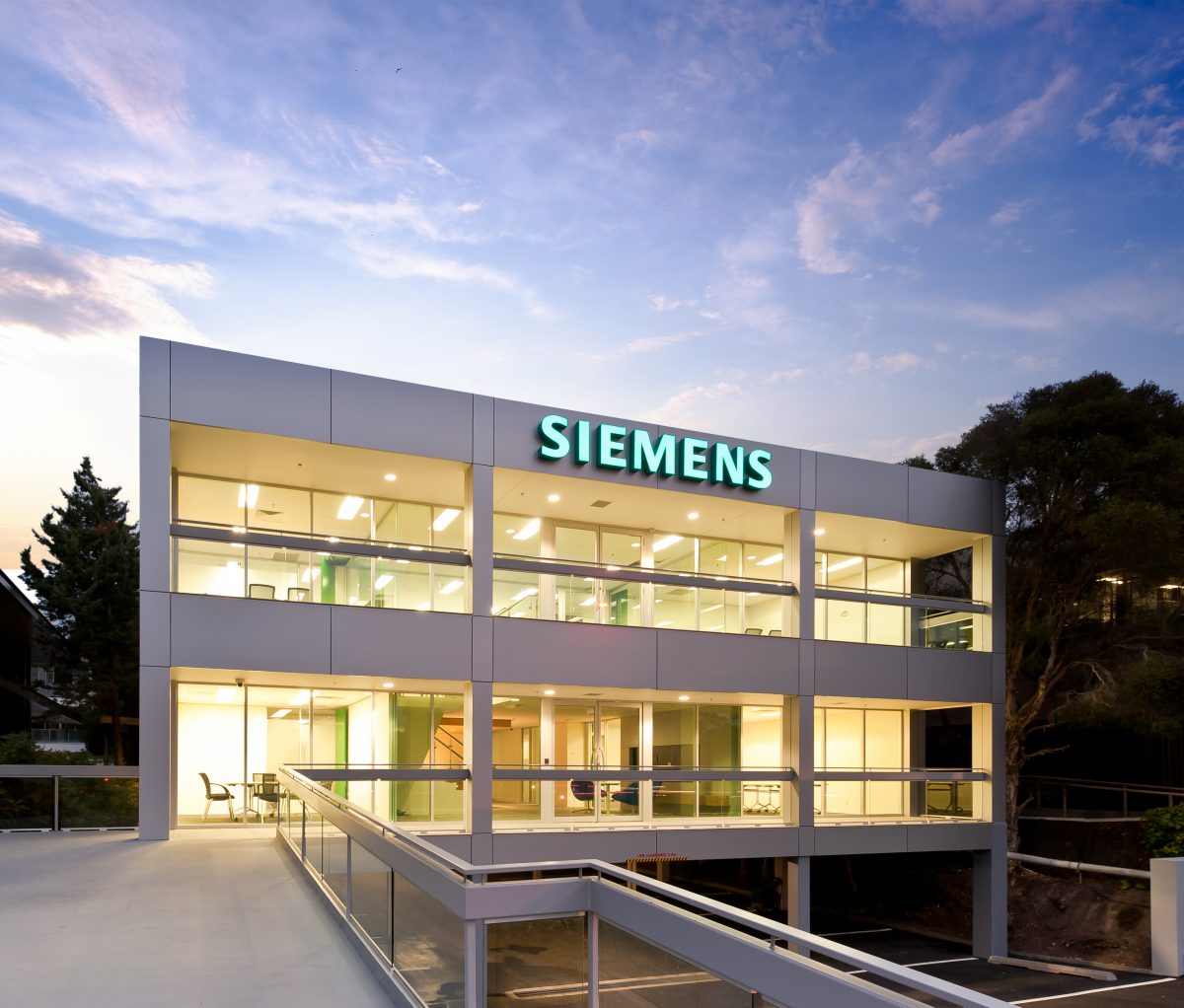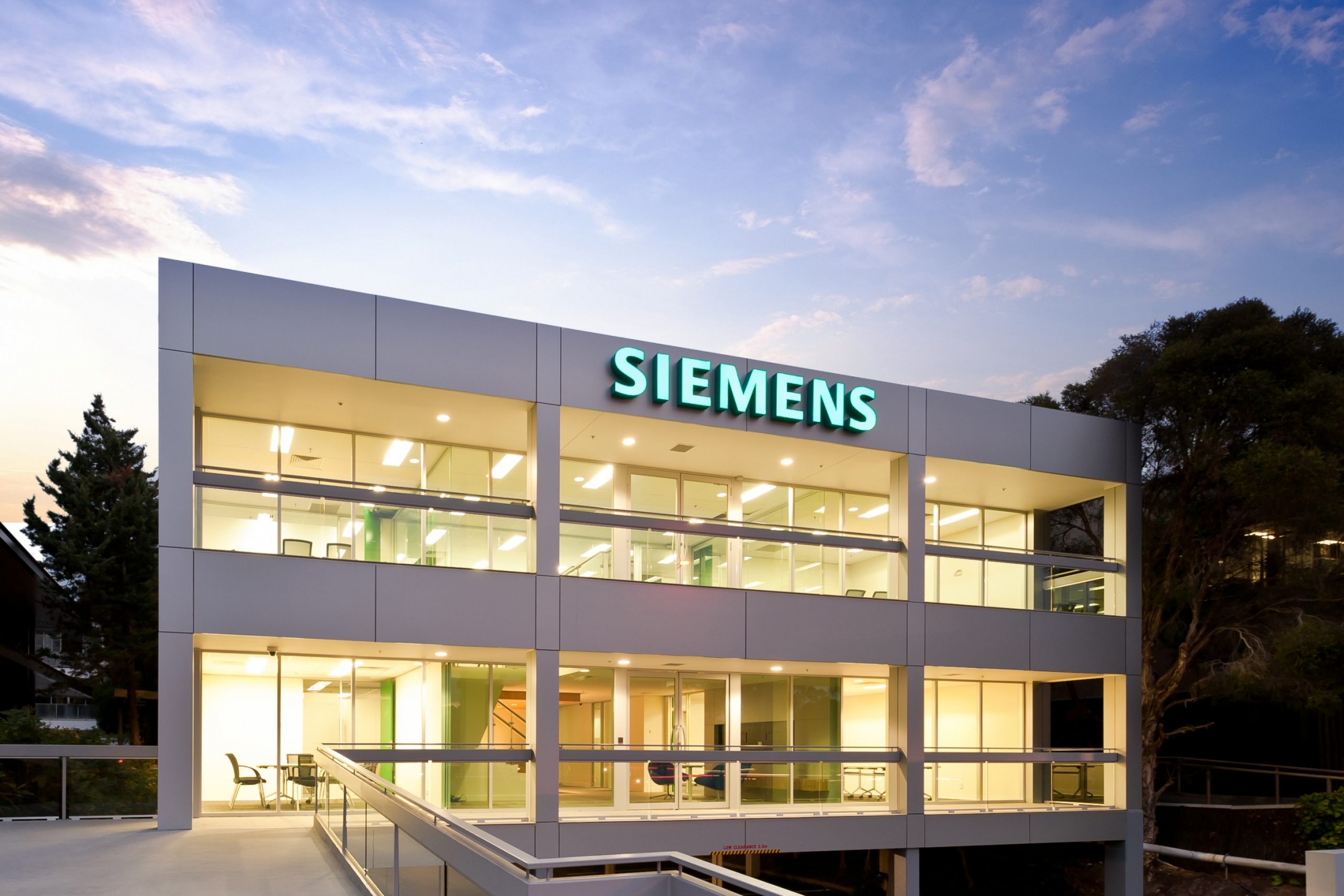Siemens Limited
Project: Siemens South Australia Headquater | Client: Siemens Limited| Duration: 6 Months
"
The level of refurbishments has completely transformed the building and created a contemporary state-ofthe-art space for the Siemens team. Tandem made this project a positive experience. The team went above and beyond and exceeded expectations to ensure the project was successful.
–Anthony Catanri | Director
–Anthony Catanri | Director
As part of this project, Tandem Building Group delivered a new office space befitting a global brand and in particular, one that is synonymous with innovation and efficiency. The $4.75 million upgrade and refurbishment of a 1980s office building transformed a tired space into a state-of-the-art headquarters for Siemens. A major upgrade to internal and external finishes was undertaken as well as significant structural modifications to accommodate the required Alucobond façade and security upgrades. The two level office now provides 1,000 sqm of office space and a 38-space undercroft carpark. The base building refurbishment included replacement of the street-facing façade, as well as the provision of new glazing and framing to highlight parkland views. All amenity areas were completely upgraded, while installation of energy efficient lighting and full re-sealing of the car park was also completed. The interior renovation involved a completely new fit out, with new workstations, furniture and cabinetry. This interior work complemented the comprehensive base building refurbishment and as a result the building was transformed into a premium investment asset in the highly sought-after city fringe location. With increased car parking capacity, lower occupancy costs than the CBD and a successful refurbishment, the location and completed facility combined to deliver an outstanding result for one of our longstanding clients.



