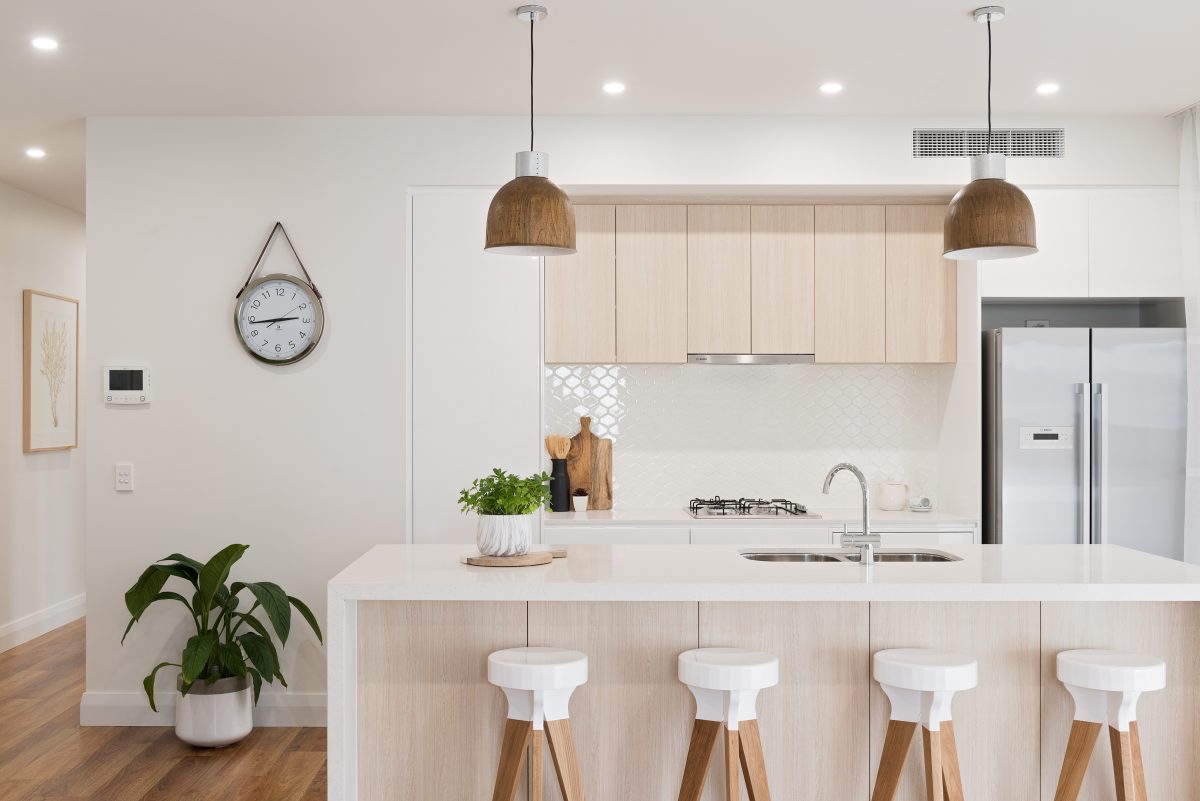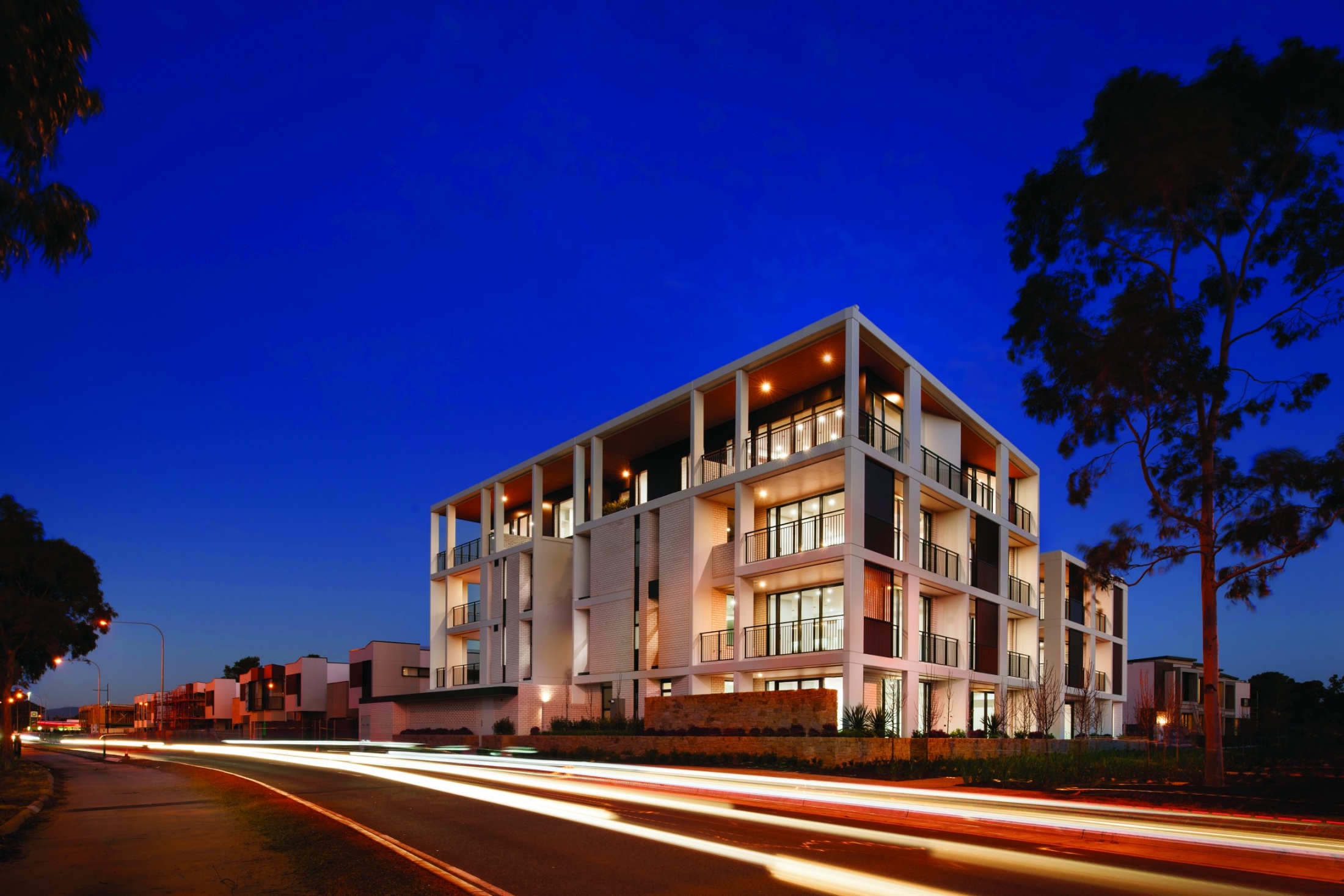Commercial & General
Project: Ivy Apartments | Client: Commercial & General | Duration: 12 Months
"
As flight attendants we love the ‘lock-up-and-leave’ lifestyle that our apartment offers. It is spacious with plenty of room for storage and the essentials offered are a great bonus when compared to other builds.
–Rick & Sharon | Ivy Apartment residents
–Rick & Sharon | Ivy Apartment residents
Ivy is a boutique apartment building in the first stage of WEST, the 23 hectare redevelopment of the iconic Football Park site by Commercial & General. Occupying a prominent location on Central Park, Ivy establishes a benchmark for the higher density walkable neighbourhood envisioned in the masterplan. The building demonstrates the shared commitment from client, architect and builder to achieve a high-quality development offering an attractive alternative to the prevailing detached housing in Adelaide. The Ivy Apartments are built over 4 levels and includes eighteen, 1-3 bedroom apartments. Only building to the highest standards, the Ivy Apartments include a myriad of architectural articulations and domestic qualities including deep reveals, balconies, screens, stone walls, concrete colonnade, raking roof, and breeze-block walls. Warm and natural materials, such as sandstone, white concrete, white brick, timber, and bronze aluminium were also used throughout the construction. A testament to the quality of Ivy, it won the Newell Platten Award for Residential Architecture at the SA Chapter Australia Institute of Architects Awards 2019.



