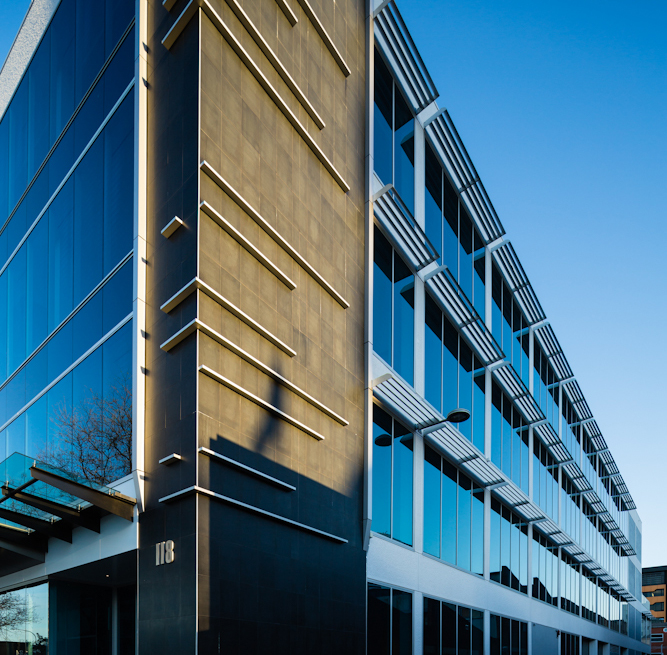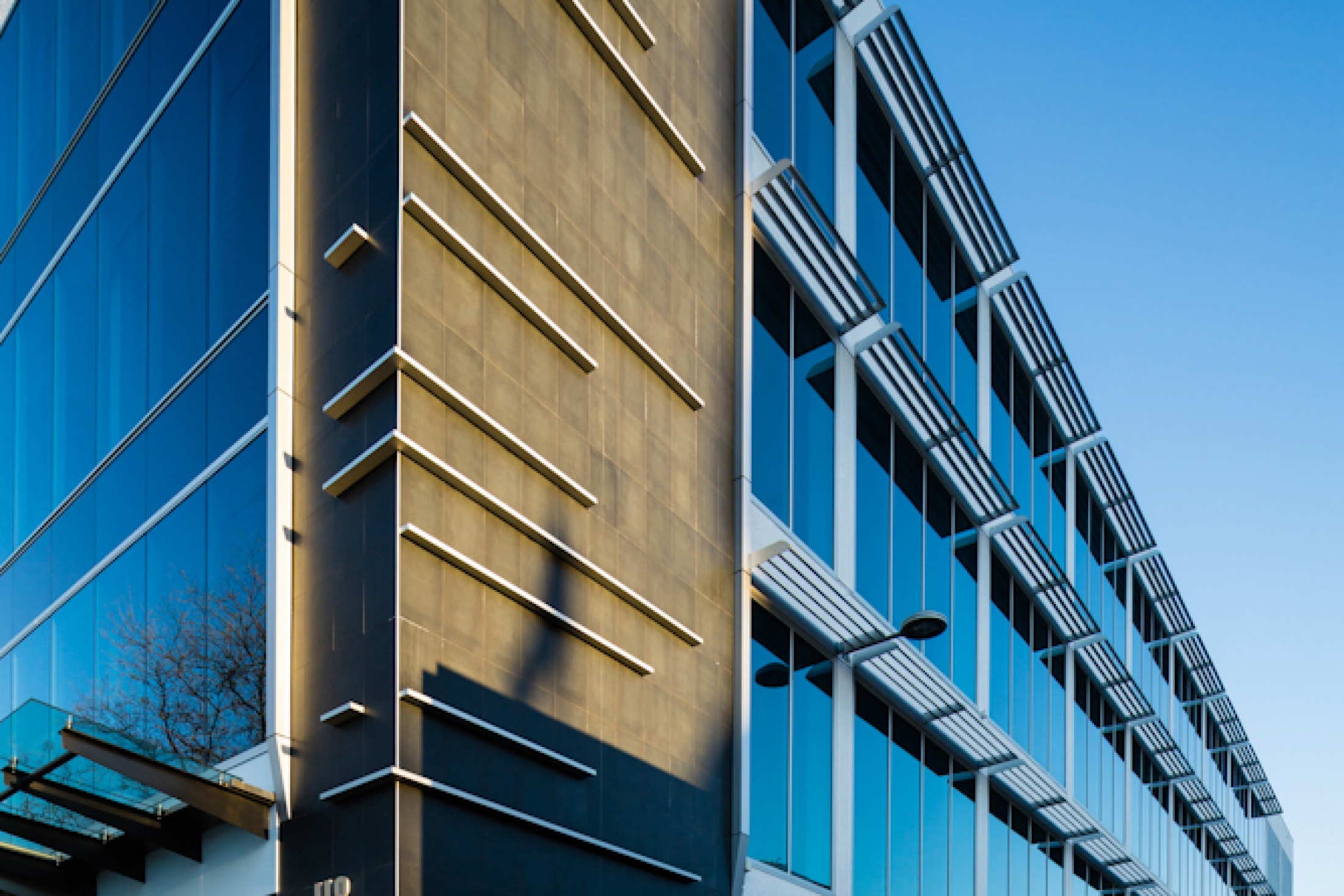Golder Associates
Project: Golder Associates Headquater | Client: Golder Associates | Duration: 6 months
"
Tandem Building Group were easy to work with in the refurbishment of the South Australian Headquarters. Most importantly Tandem were able to bring the vision of this head office into reality. The team were nimble and thoughtful in their approach to maximise the spaces and support a refurbishment committed to energy efficiency. Tandem were always diligent and open in their communication with the stakeholders. We are proud of the end result; the office space is contemporary and creates an environment of collaboration for the Golder Associates team.
–Peter Rossi
–Peter Rossi
This $4 million project involved Tandem Building Group completely refurbishing a former bank data centre for global company Golder Associates. A number of specifications were met as part of the project, including the provision of more than 3,000 sqm of office space and ample onsite car parking. However, due to the importance of security in the building’s previous design, the most interesting challenge to overcome was to transform the space into a welcoming, efficient area. Several design strategies were implemented to achieve this, including the demolition of 700 sqm of external precast walling. This was replaced by high performance glass and louvres which increased natural light and leveraged views from the upper office floors, all while maintaining compliance with current energy efficiency standards. The facility includes significant backup power provision and the refurbished building offers four levels of office space at 1100 sqm per level, with new three-level carparks, now providing 47 new car spaces. Tandem believe a measured and collaborative approach is critical when considering environmental factors. Through this approach, Tandem provided an opportunity to achieve the 4 Star NABERS green rating, to deliver a welcoming space for the client and generate energy efficiencies.



