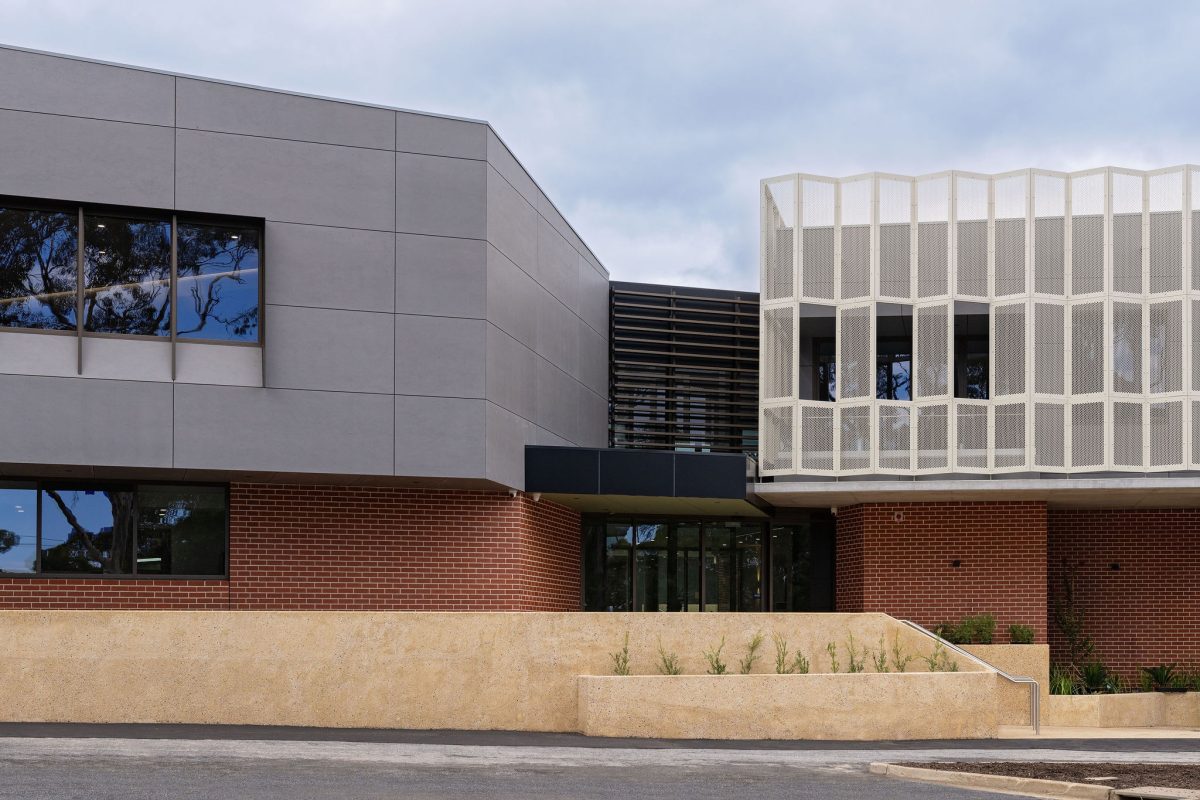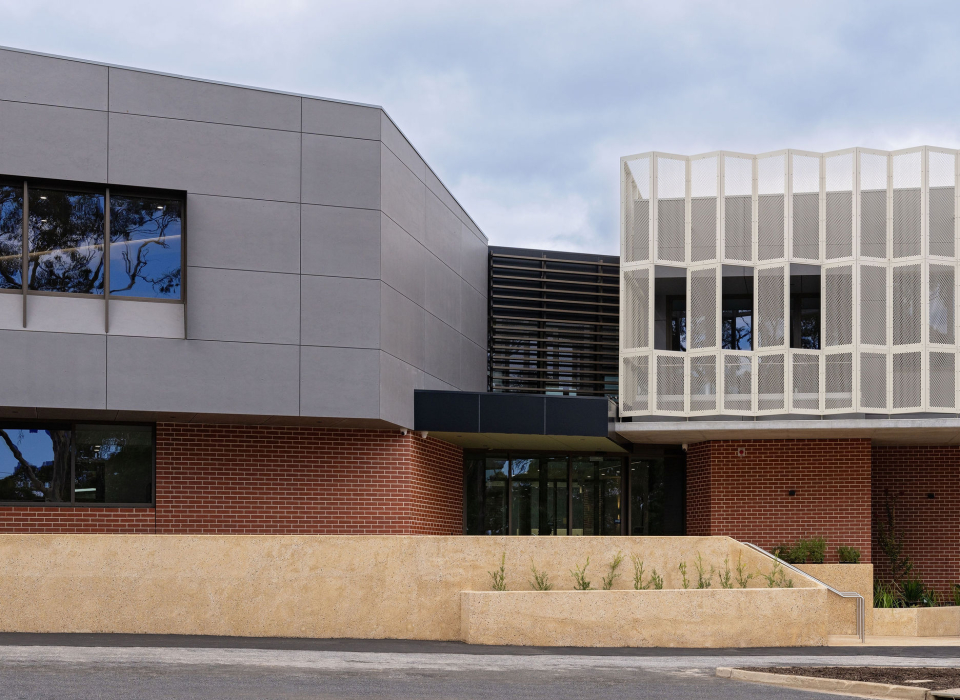–Arthur Galantomos, Director of Operations | St John’s Grammar School
Tandem Building Group were appointed by St John’s Grammar School for Stage 1 and Stage 2 construction works of their master plan, strategically developed to enhance the schooling and learning experience for students and staff.
Stage 1 of the school’s master plan, completed in early 2023, involved substantial works to the existing visual arts and technology facilities. This included a full renovation and expansion of the Technology & Enterprise Precinct, in addition to the construction of a new art studio and display foyer. The Technology & Enterprise Precinct was expanded to incorporate workshops for woodwork, plastics and metal with the installation of state-of-the-art welding bays, a compressed air route for the spray booths, and dust extraction systems. Designated learning spaces were incorporated for more contemporary high-tech equipment such as 3D printers, laser cutters and VR equipment, along with an enterprise workshop and digital technology space. The Visual Arts & Design Precinct includes two new art studios which have dedicated areas for ceramics and print making. Preserving the rich heritage of St John’s Grammar School, the Tandem team meticulously refurbished the White Chapel Gallery, ensuring the heritage buildings maintained their original charm.
Stage 2 was completed in early 2024 and involved the base build and fitout of the 2-storey Education Centre. This learning facility was architecturally designed to capture exceptional and personalised learning, serving as the main gateway entrance to the campus with an external bridge connecting to existing facilities. This contemporary build incorporates an open plan library over two levels, multiple office spaces, student services, flexible work areas, meeting rooms, a welcome area, conference theatre and staff facilities. The entry foyer boasts a variety of bespoke finishes and features a double-height glazed void, creating a grand sense of arrival. In the library area, spaces have been strategically divided into zones to offer intimate and private workspaces alongside larger learning and browsing areas. The interior design of the build draws strong inspiration from Belair National Park and the surrounding hills environment with the predominant use of green tones and timber-look surfaces.



