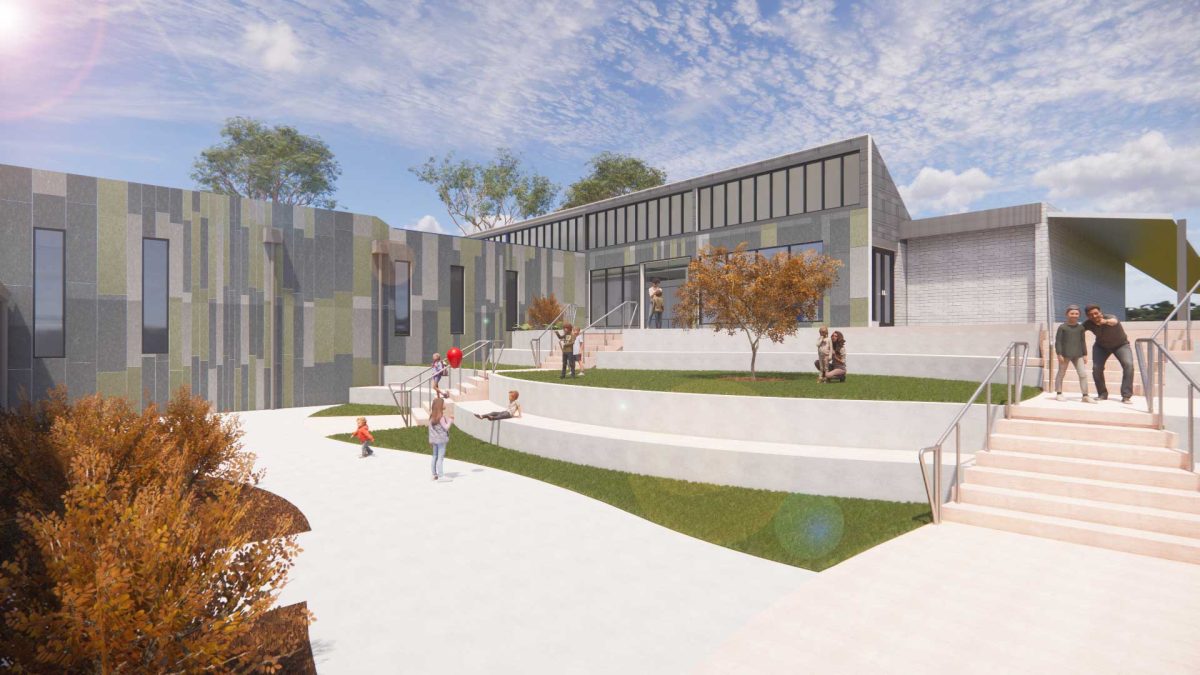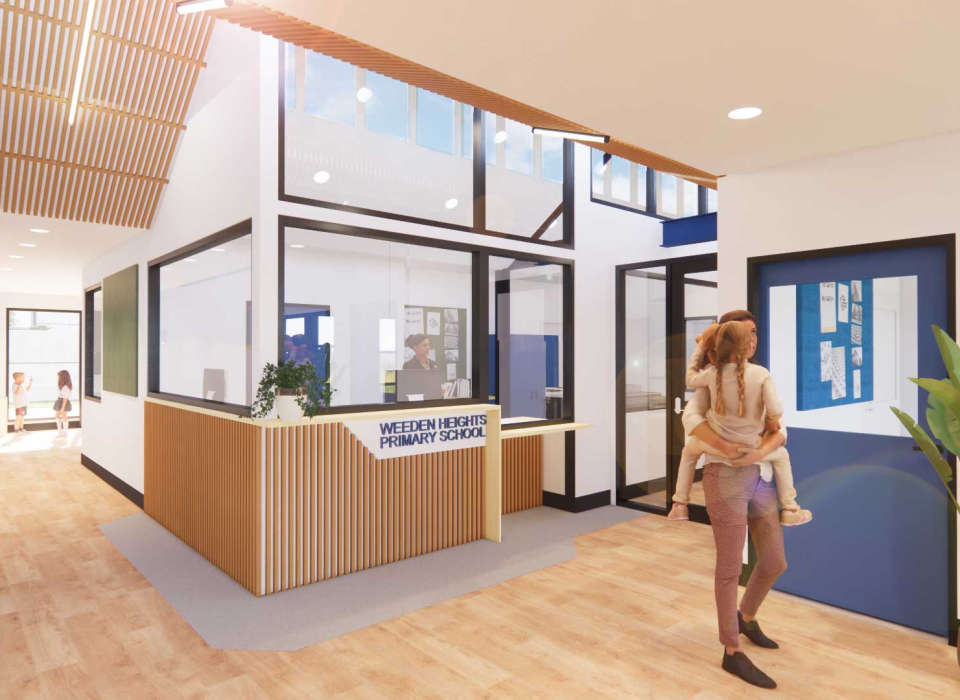–Kylie Campbell, Principal | Weeden Heights Primary School
Tandem was contracted by the Victorian School Building Authority (VSBA) to oversee the comprehensive refurbishment works at Weeden Heights Primary School. This refurbishment project was initiated to elevate the educational experience and overall environment for Weeden Heights students, educators and staff within the existing primary school premises.
The project’s primary objectives encompass the enhancement of functionality, aesthetics and overall safety across various key areas within the school. Our scope of work included upgrades to existing classroom buildings and the installation of new air conditioning units. Additionally, there are new staff rooms for teachers and a server room has been constructed to accommodate new servers, further strengthening the school’s technological infrastructure. The project also included the renovation of toilet facilities for students.
A key element of this project was the construction of the new Administration Building. This sophisticated structure boasts a welcoming reception area, thoughtfully designed meeting rooms, modernised toilet facilities and staff kitchen areas that have been crafted with attention to detail and practicality. While initiating the construction of the new administration building, Tandem faced various unidentified hazardous materials. Thanks to our careful approach and thorough testing procedures, we swiftly removed these hazardous materials, minimising the time lost to these hidden conditions. Tandem’s communication with all stakeholders throughout this process was crucial to guarantee the safety of everyone on-site and to ensure the uninterrupted operation of the school.
The final phase of this project involved creating a vibrant and functional courtyard space. Designed with students, teachers and parents in mind, this area features a staircase, landscaped grounds and a dedicated DDA-compliant car park. This outdoor space promises to provide a serene and inviting atmosphere for all members of the school community.



