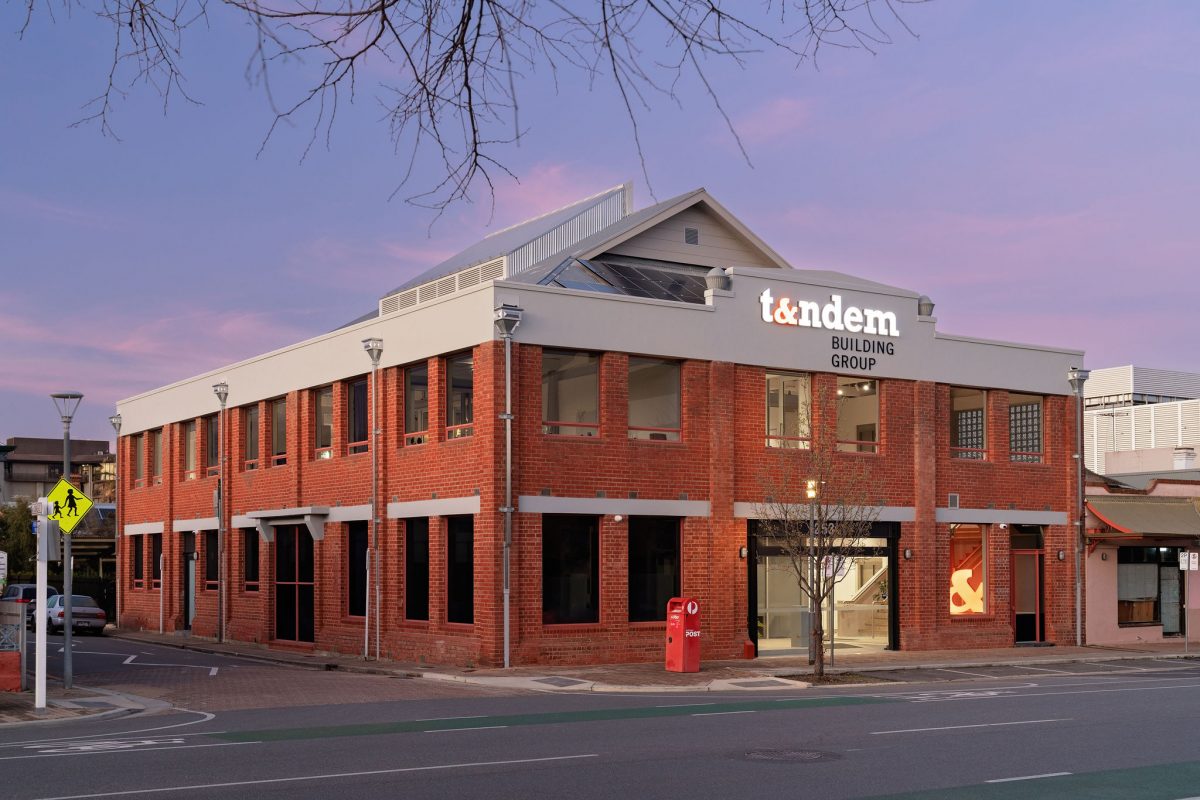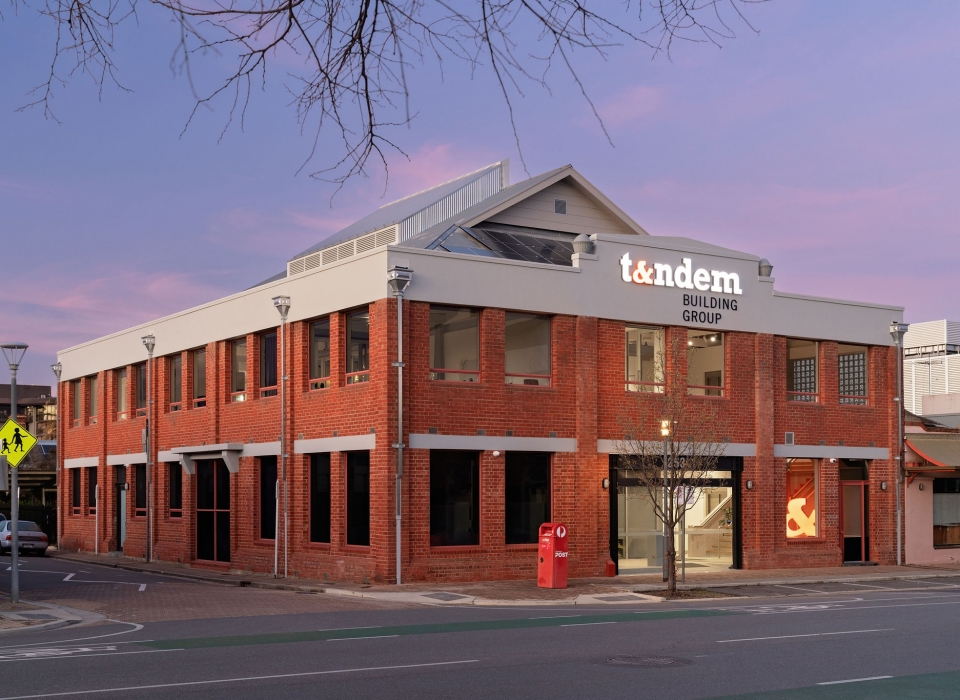–Tandem Employee
Located on Sturt Street in Adelaide, Tandem Building Group purchased the 1920’s building and have made it their own by undertaking an extensive commercial fitout to create a unique and exciting new headquarters for the South Australian team. In conjunction with Studio Nine Architects, Tandem Building Group designed this fitout to include key features to make this office space the place to be. The first floor and amenities boast a combined 597m2 of floor area that has been transformed, with the remaining 285m2 available for lease or future expansion.
The project involved gutting the inside of the building and completely revamping the first floor to create a modern and flexible office. The office includes a large kitchen, boardroom, meeting rooms, quite room pods, staff breakout areas and an internal atrium that makes a great entertaining space. The key was to create multifunctional spaces that enable staff to work, both independently and collaboratively.
The office takes advantage of the natural light with large windows, an internal atrium and open floor plan. With stone tables and benchtops, no detail has been overlooked in this state of the art office space. In addition, the office has great facilities to entertain and build a strong team culture with a barbecue, rotisserie and pizza oven in the atrium. Tandem Building Group are proud to call this office a new home for their Adelaide team.



